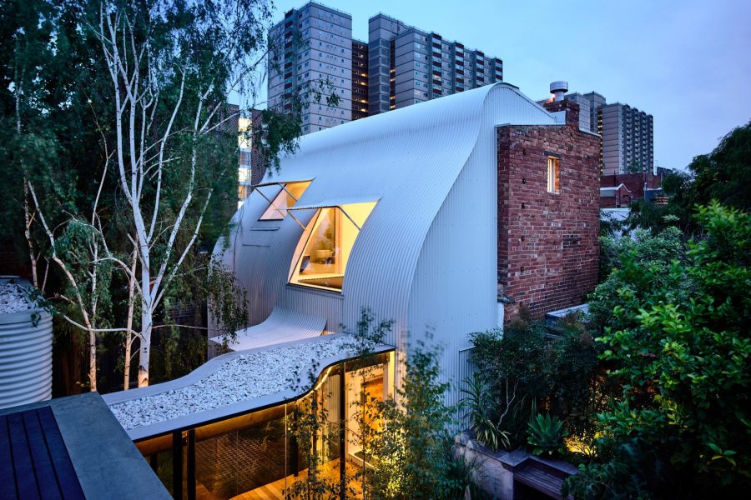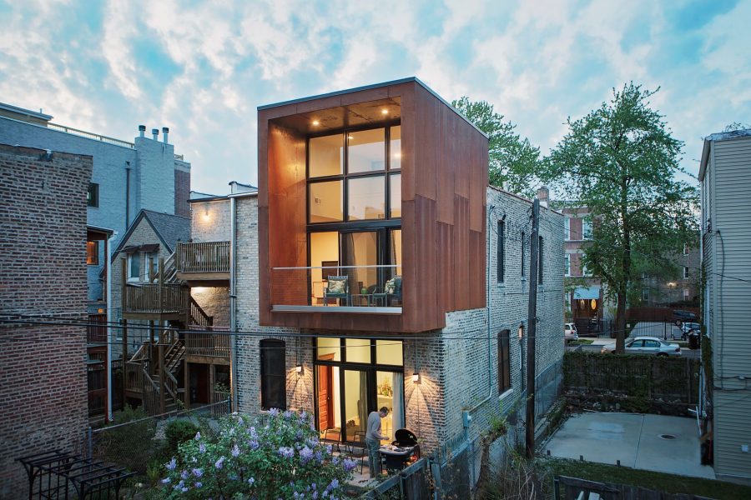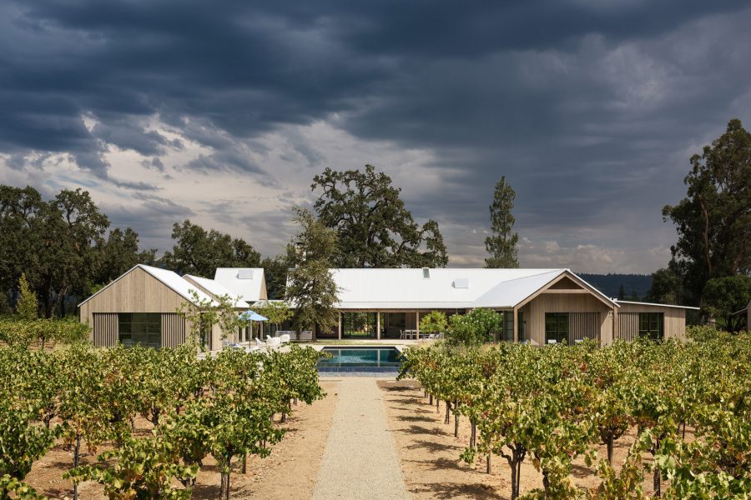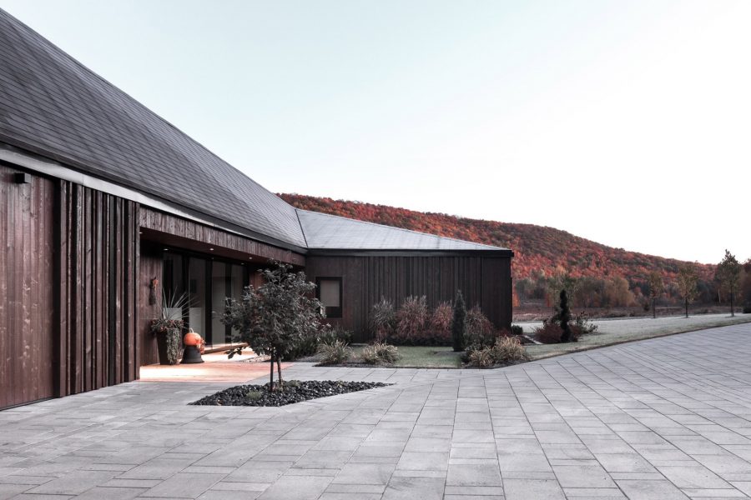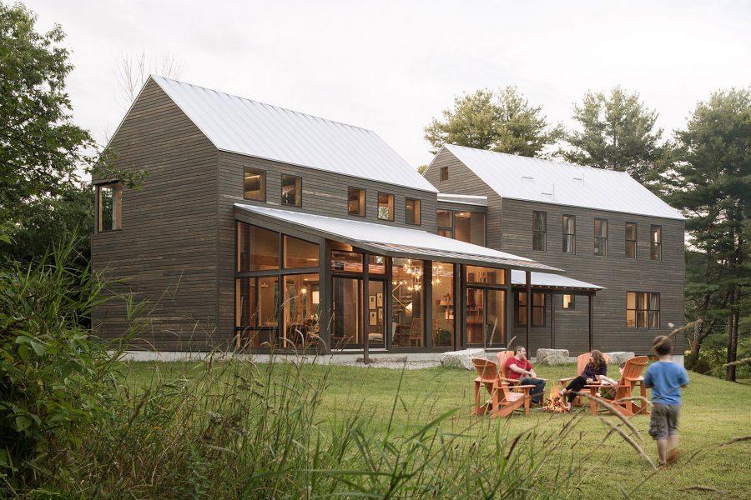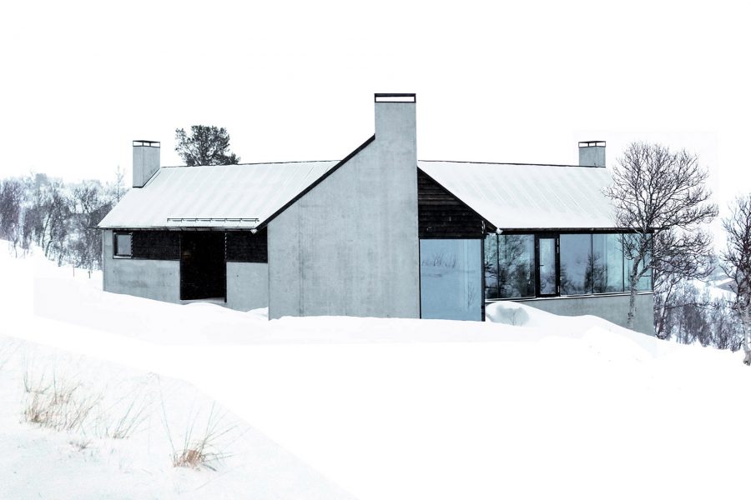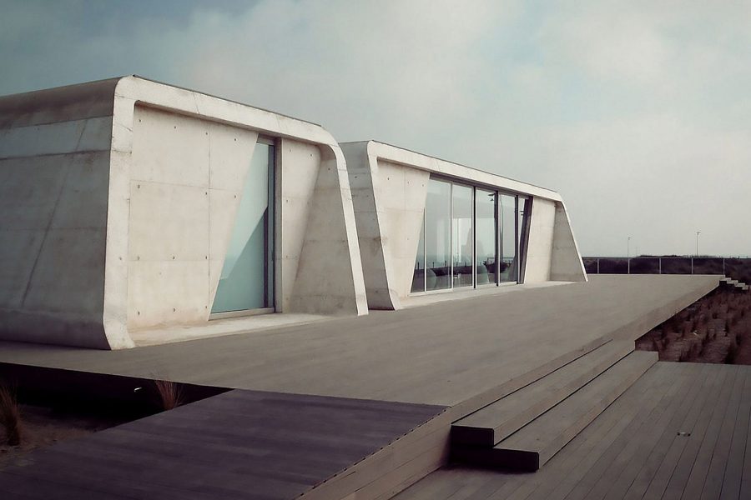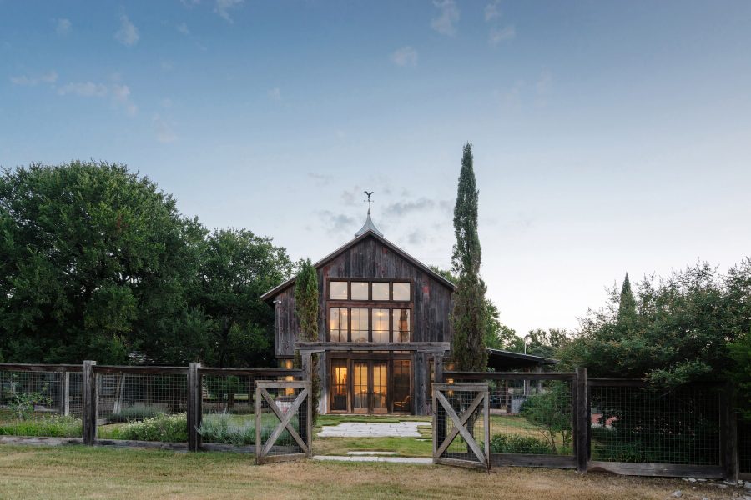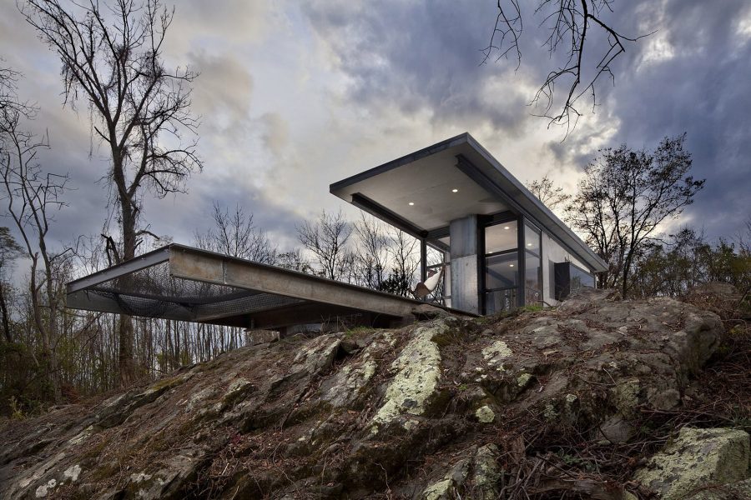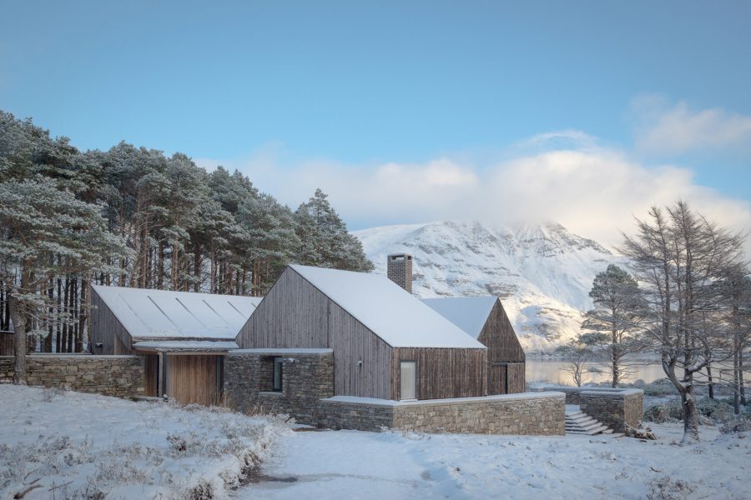Architecture
CategoryKing Bill House
King Bill House
Located in Melbourne’s Fitzroy neighborhood, the King Bill House puts a whimsical spin on a 1850s terrace home. Much of its original brick facade remains as a tribute to the structure’s heritage while curved corrugated additions give the exterior a quirky touch that echoes the area’s colorful character. Internally,..
Cortez Street House
Cortez Street House
The Cortez Street House breathes new life into a former Chicago butcher shop with a modern extension. The original building is a two-story structure built in 1905 from Chicago Common brick. Its lower level is now a main living area and a workshop for the owner where an antique Bromann Brothers cooler found in..
Zinfandel House
Zinfandel House
Combining vernacular architecture and contemporary design, the Zinfandel House gives the rustic Napa Valley barn a modern reinterpretation. The Wine Country retreat is sited in the St. Helena valley surrounded by vineyards and ancient oaks. The gabled structure’s exterior nods to the local agrarian buildings with a..
Vallée du Parc House
Vallée du Parc House
Frank Lloyd Wright was known for connecting his architecture with nature. The Vallée du Parc House pays homage to the iconic architect by applying his philosophies to the 21st-century. Built in the Quebec countryside, the home blends into the rural landscape with a low-profile and timber facade while the..
Ben’s Barn
Ben’s Barn
Mixing salvaged materials with sustainable components, Ben’s Barn brings the past into the present to reimagine the New England farmhouse. The current property was formerly occupied by an old 19th-century house and a barn. Its granite foundation now lines the exterior landscaping while new Maine cedar planks and a steel..
Cabin Nerskogen
Cabin Nerskogen
Situated in the mountains of Norway, the Cabin Nerskogen reimagines the alpine retreat. The home is comprised of three wings. Connected at the center, the gabled sections branch out in different directions and are capped with their own concrete fireplace. A mixture of carbonized wood and glass fill in between the..
Aloha Surf Bar
Aloha Surf Bar
Concrete usually leans more toward industrial but the Aloha Surf Bar gives off some serious beach vibes. The surf school and bar sit on the coast of Vila do Conde, Portugal. Mimicking the surrounding landscape, the structure’s minimalist concrete form resembles the nearby dunes with curved lines and a grainy..
Happy Trails Ranch
Happy Trails Ranch
Outside of Austin, a former chimpanzee farm has undergone an 8-year transformation to become the Happy Trails Ranch. At the heart of the 150-acre compound is the main house. The structure has been updated with a solid teak kitchen with soapstone surfaces. Shiplap walls and wood plank ceilings are held up by..
Lost Whiskey Concrete Cabin
Lost Whiskey Concrete Cabin
Perched on a mountainside along the Appalachian Trail, the Lost Whiskey Concrete Cabin turns cantilevering into a fine art. The 160-square-foot off-grid dwelling is made entirely from pre-cast concrete panels. Its minimalist shell marries with reclaimed wood and steel to create an aesthetic that is..
Lochside House
Lochside House
Overlooking a lake in the Scottish Highlands, the Lochside House was constructed with great respect to its setting. The off-grid dwelling is made from prefabricated panels for minimal impact on the natural environment. The structure also minimizes its energy use with solar panels and its own water supply, sewage..


