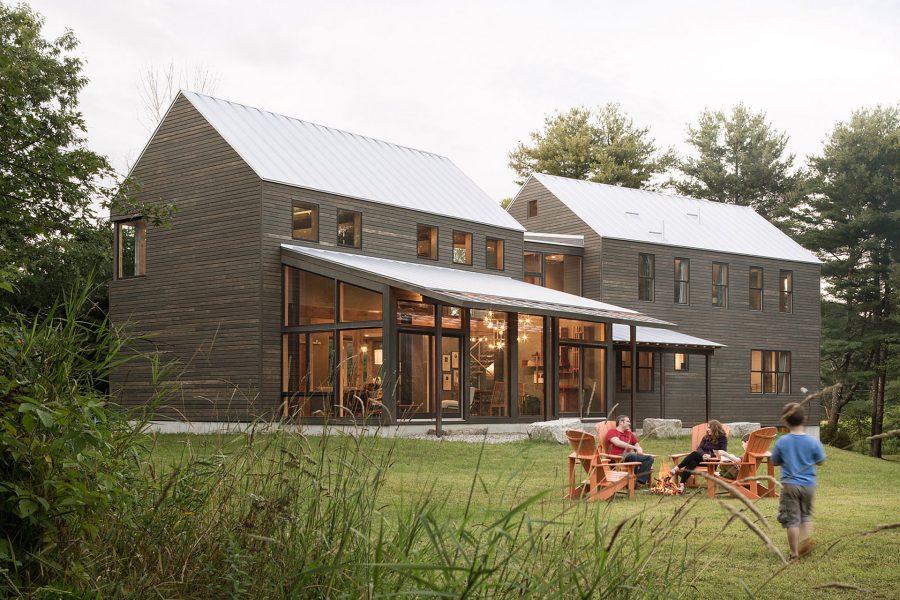Ben’s Barn


Ben’s Barn
Mixing salvaged materials with sustainable components, Ben’s Barn brings the past into the present to reimagine the New England farmhouse. The current property was formerly occupied by an old 19th-century house and a barn. Its granite foundation now lines the exterior landscaping while new Maine cedar planks and a steel roof form the facade. On the inside, original timber roofing and wood cladding were repurposed for the new construction along with cabinetry and fixtures from a nearby mid-century modern teardown. Its exposed framework is a combination of reclaimed and new timbers. Raw steel beams and polished concrete floors offer an industrial counterpoint to the otherwise rustic aesthetic.

