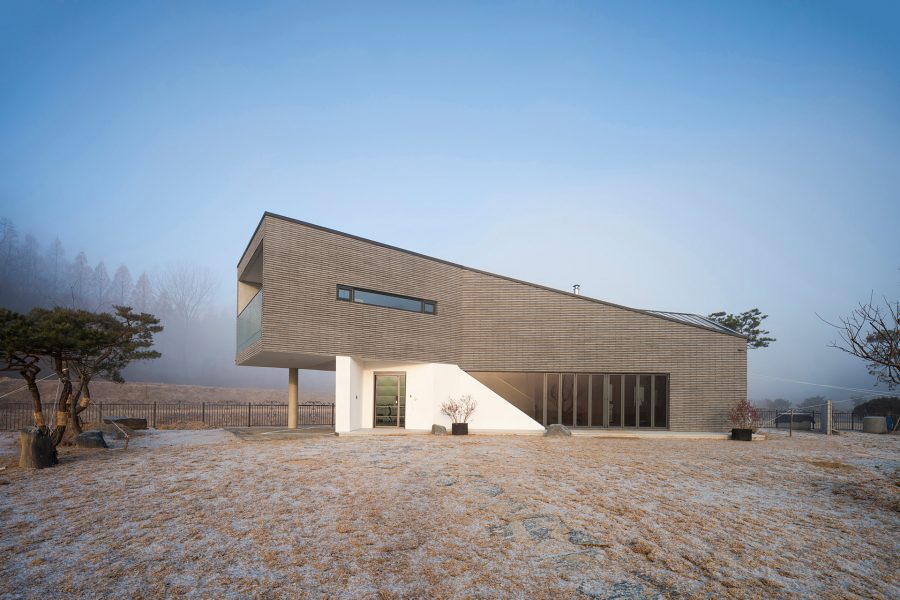Tranquility House


Tranquility House
Built in the countryside outside of Seoul, the Tranquility House is a generational family retreat. The property is surrounded by a rustic landscape of wooded hillsides and a lake. Although the home is very modern in design, a neutral material palette is meant to blend its unconventional form into the environment. Internally, concrete walls are met with a plywood roof. The open, double-height space is afforded views of the local scenery through a wall of glazing. These glass panels fold open to create a seamless connection with the outdoors. While there is a bedroom below for grandparents, a staircase leads to an upper-level master. The cantilevered room is capped by a wall of windows, drawing inhabitants out to a floating balcony.

