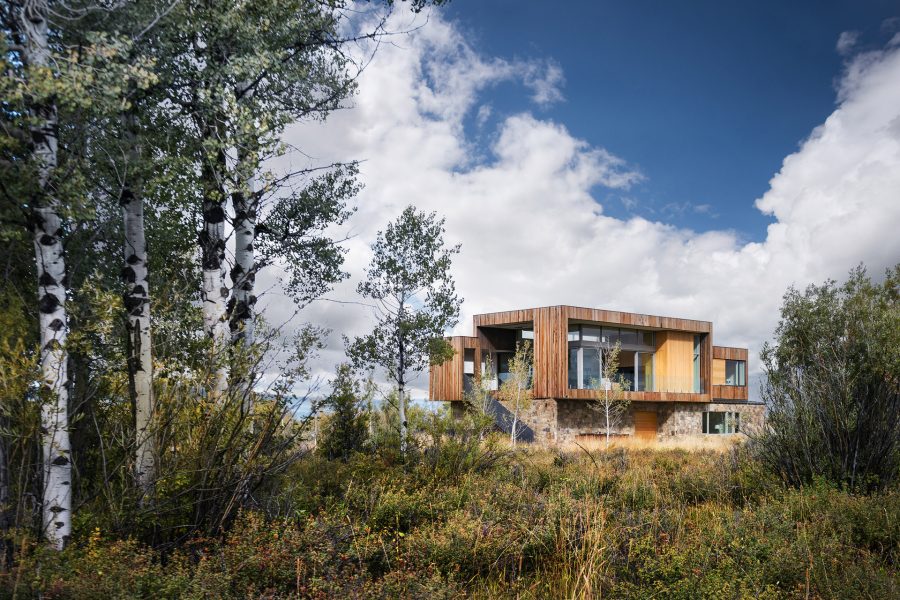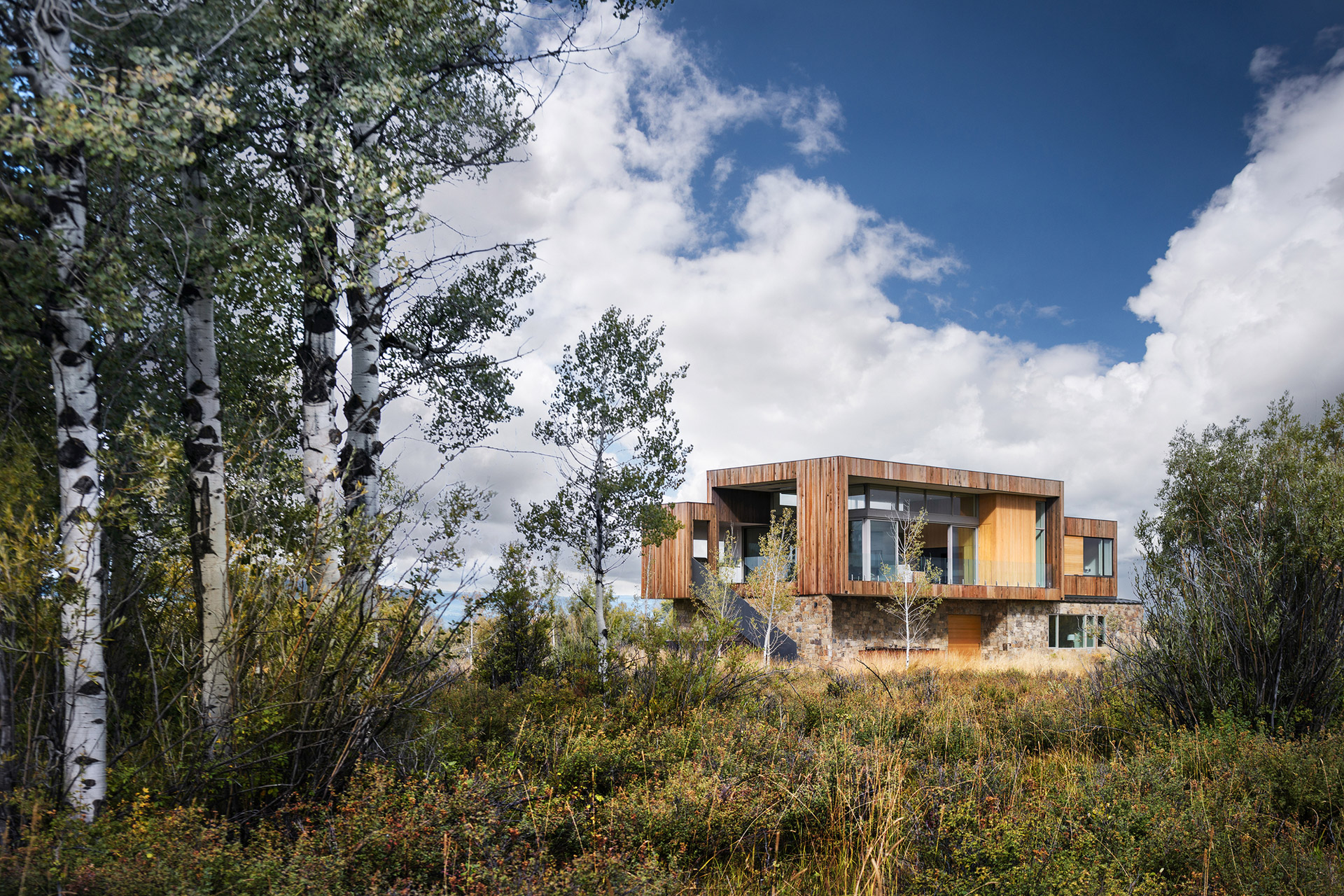Teton County House


Teton County House
Built on the remote wetlands of Idaho, the Teton County House was designed to respect the diverse ecosystem that inhabits the land on which it sits. The home features a small footprint, opting for a verticle arrangement. Its exterior is clad in local stone and timber, a combination that compliments the natural scenery. Internally, the dwelling presents a reverse layout with guests rooms on the ground floor and the main living area and master on the second level. This arrangement allows for prime viewing of the pristine landscape from behind the floor-to-ceiling windows. The glazed facade opens to a terrace covered by the oversized roof, creating an outdoor shelter to take in the surrounding mountain peaks.

