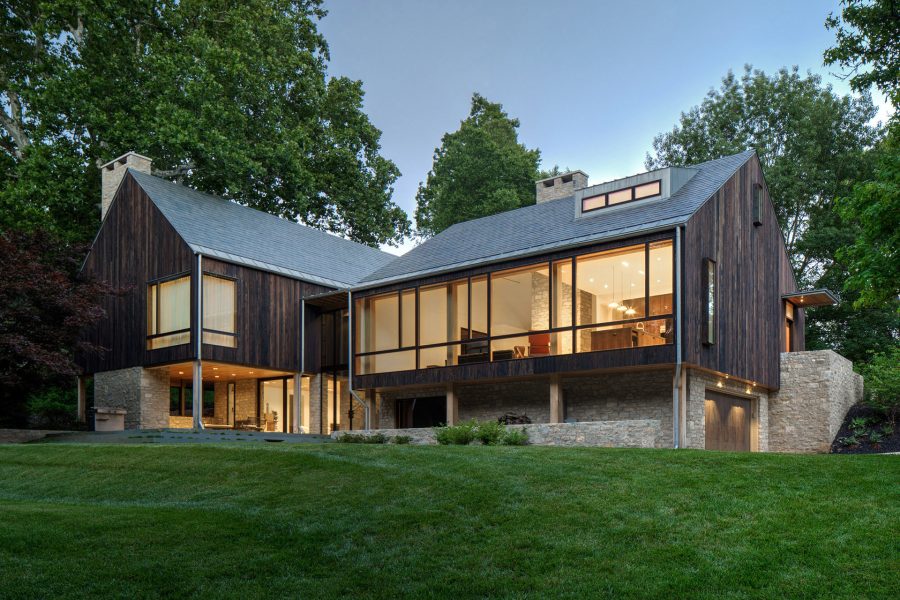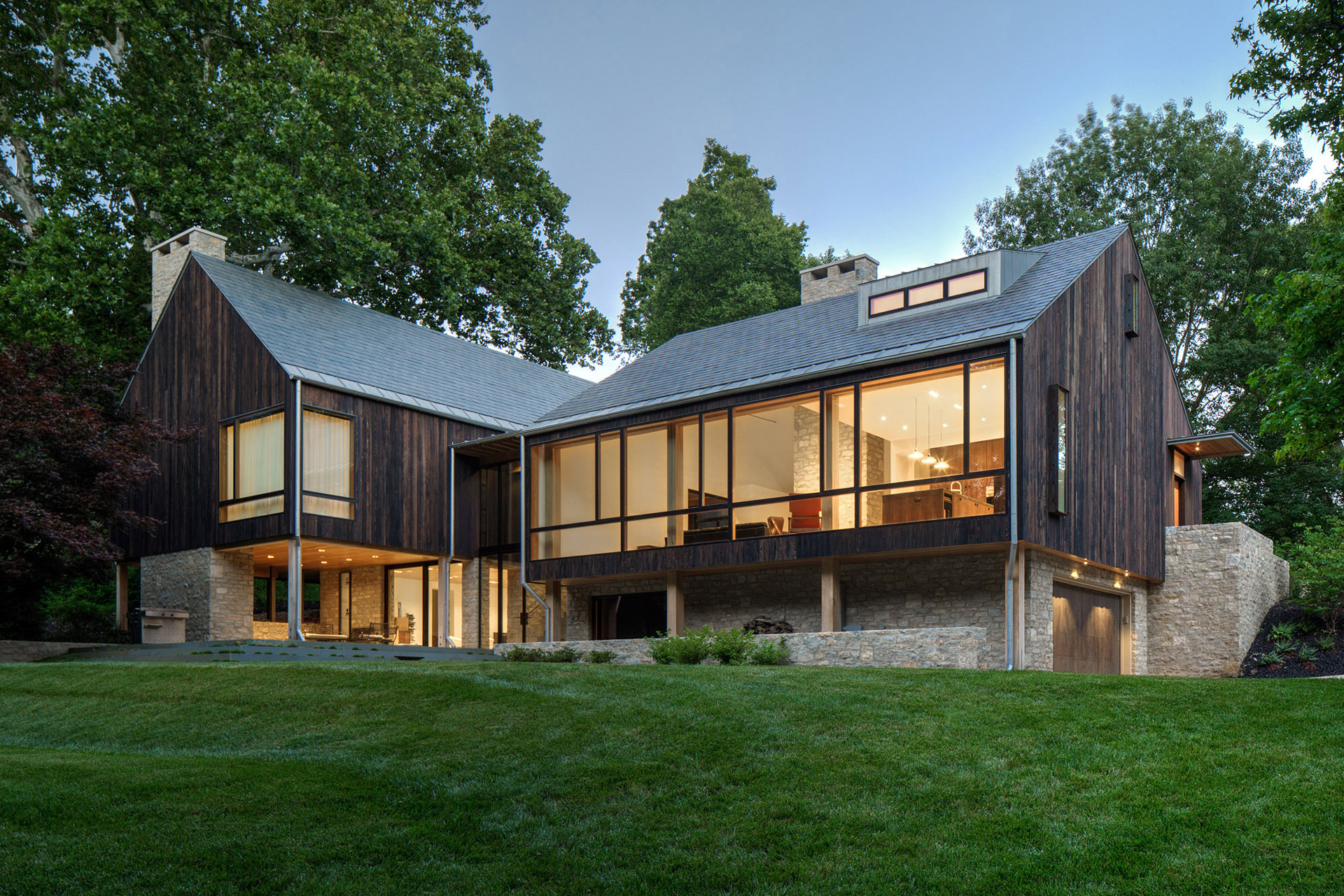Sullivan House


Sullivan House
Formed by two intersecting gabled structures, the Sullivan House is inspired by the barns found throughout its Ohio hometown. Limestone chimneys and timber cladding further enhance the exterior’s agrarian aesthetic. Internally, the home is divided between two wings joined by the main living area. Rustic materials are used in a modern way to form an overall contemporary interior. Inset into a series of rugged oak beams, a wall of windows afford views of the surrounding wooded lot. When open, the glazing leads to an outdoor terrace overlooking the property’s ravine.

