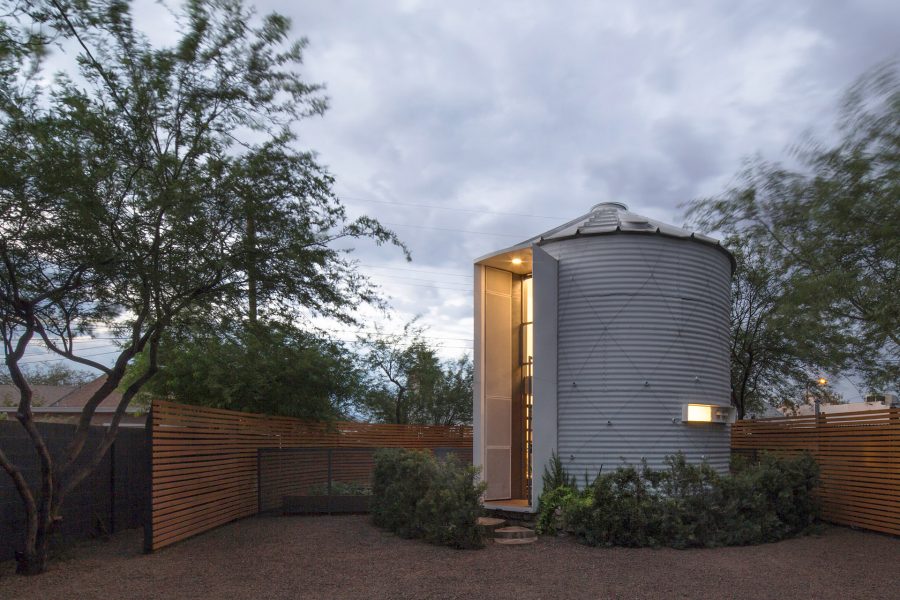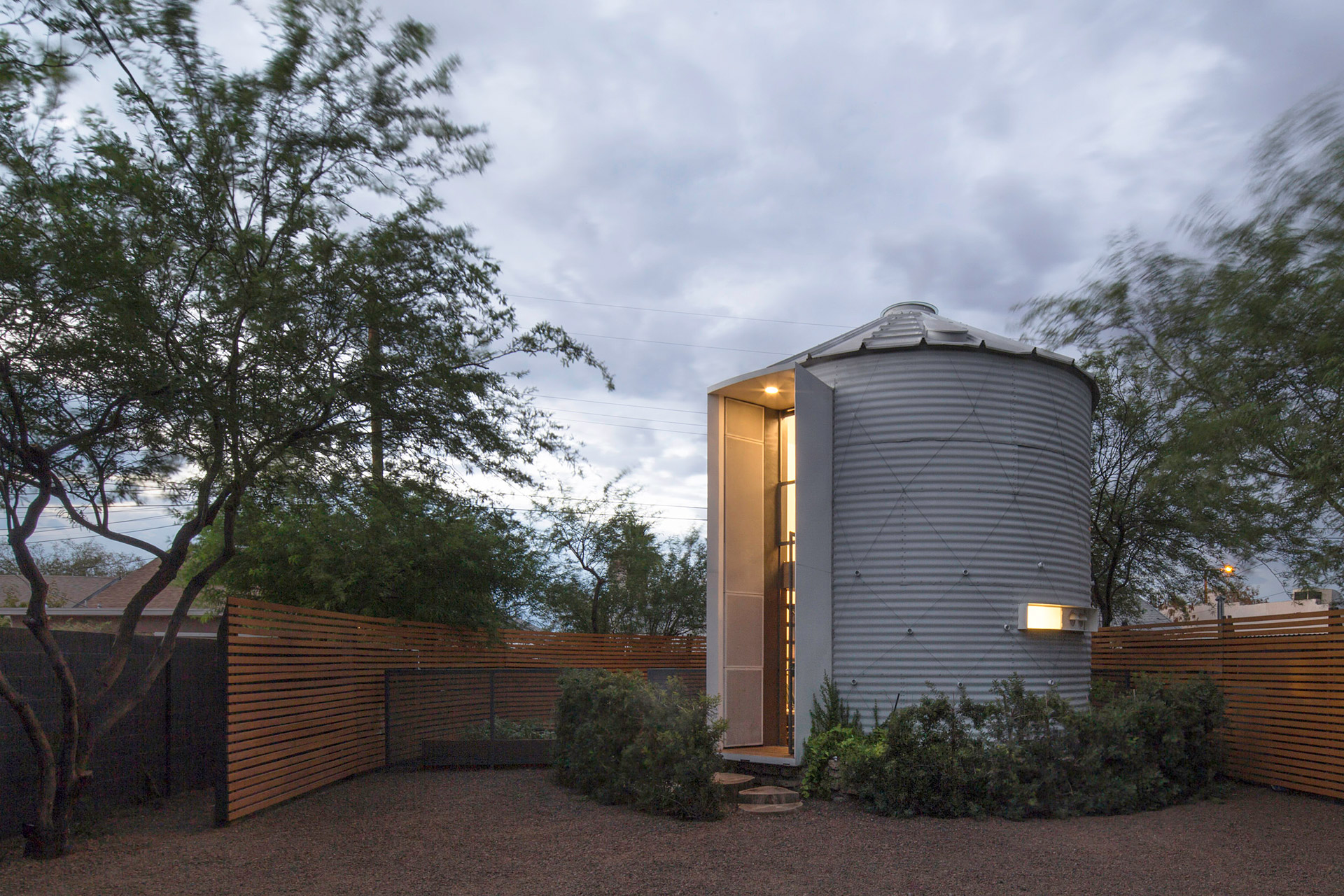Silo House


Silo House
A 1955 grain silo transitions into a new phase as a two-story tiny home. Located in Phoenix’s Garfield Historic District, the corrugated steel shell retains its original agrarian form. New openings break up the formerly opaque facade, giving the structure a more residential aesthetic. Inside, any trace of grain has been completely wiped out and replaced with 340-square-feet of living space. The circular ground floor is occupied by a kitchen, sitting room, and dining area. A curved sliding glass door washes the room in natural light while expanding the modest interior to an outdoor terrace. A black metal spiral staircase leads to a lofted bedroom. Lined entirely in walnut millwork, the room is a warm, inviting place to cozy up for the night.

