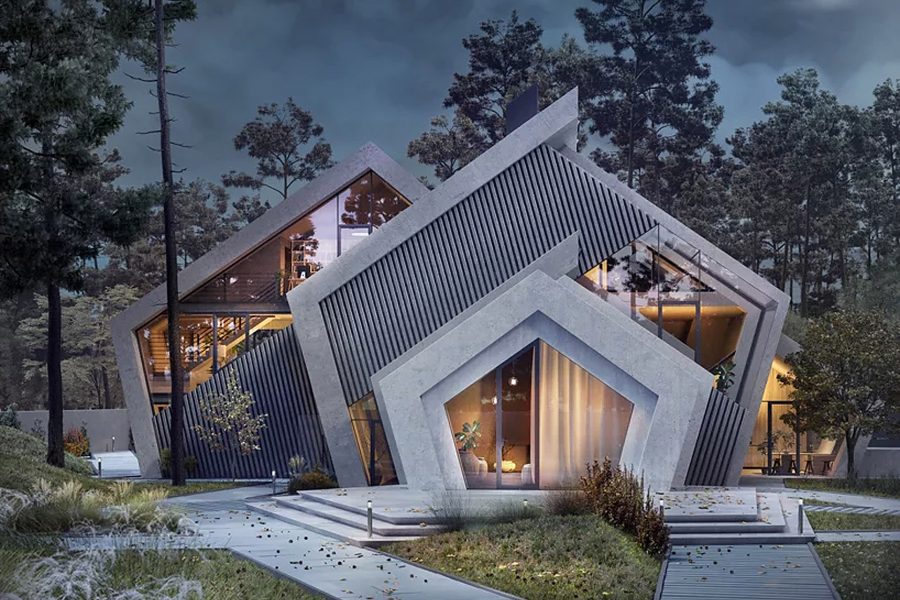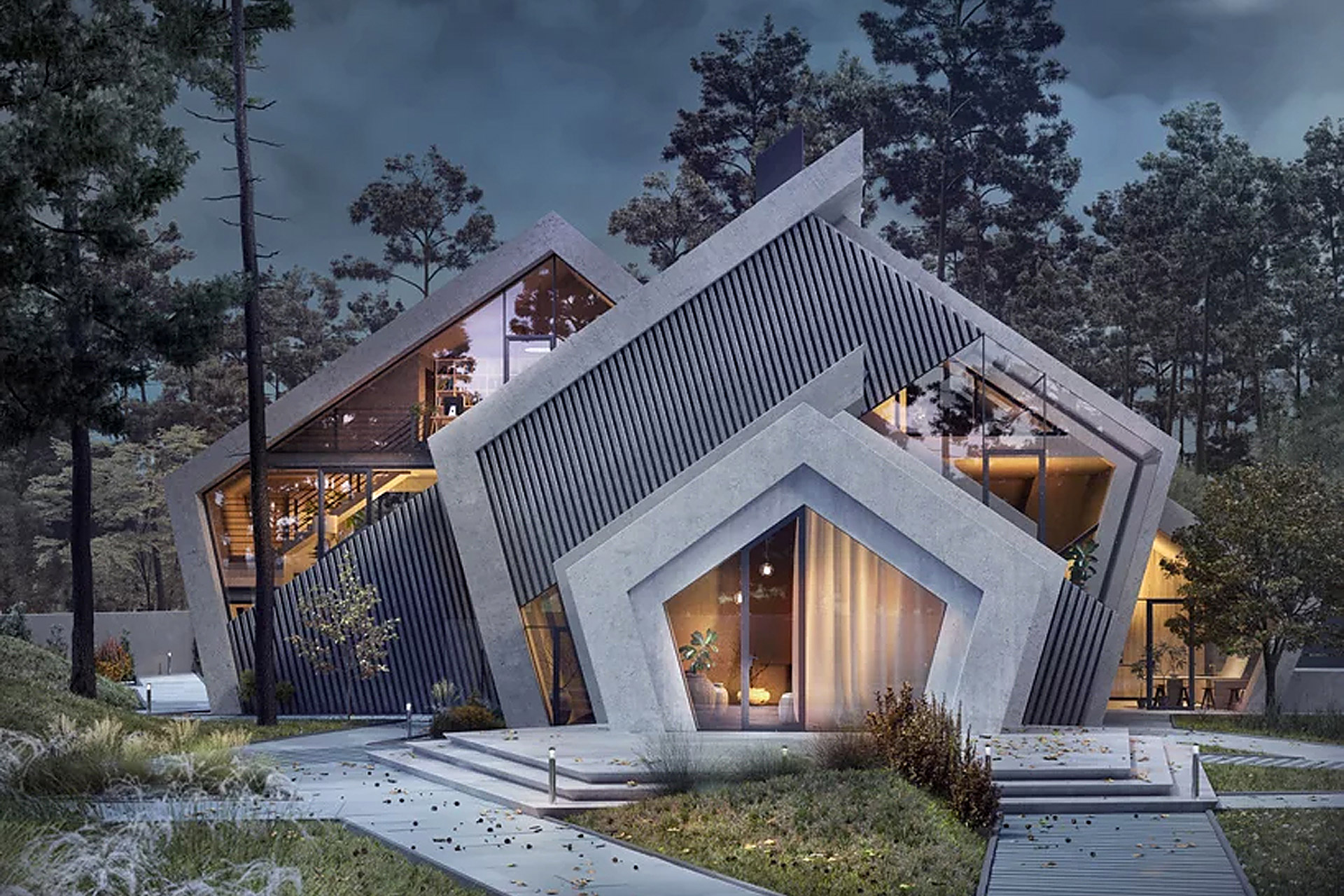Pentahouse


Pentahouse
Named after its use of geometric forms, the Pentahouse reimagines the modern mountain home. The structure’s comprised of a series of concrete pentagons. Ranging in size, the layers create a series of slopes and peaks, reminiscent of the contours of a towering range. Internally, its pitched roof results in dramatic vaulted ceilings throughout the living spaces. Exposed concrete establishes a sleek, minimalist aesthetic while expansive glazed inserts bring in views of the surrounding landscapes. Currently, still in the concept phase, the project was designed by Wamhouse Studio’s Karina Wiciak and will hopefully see completion in the near future.

