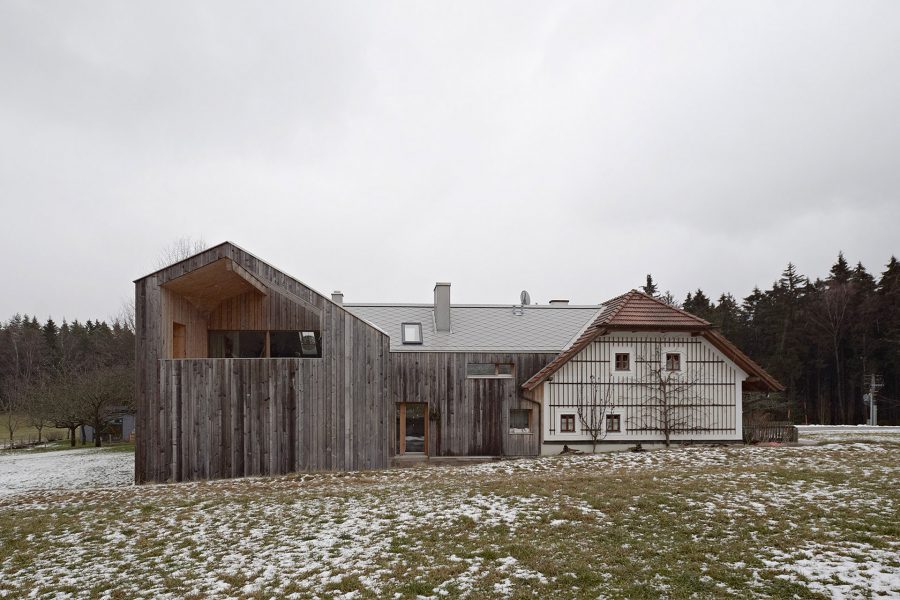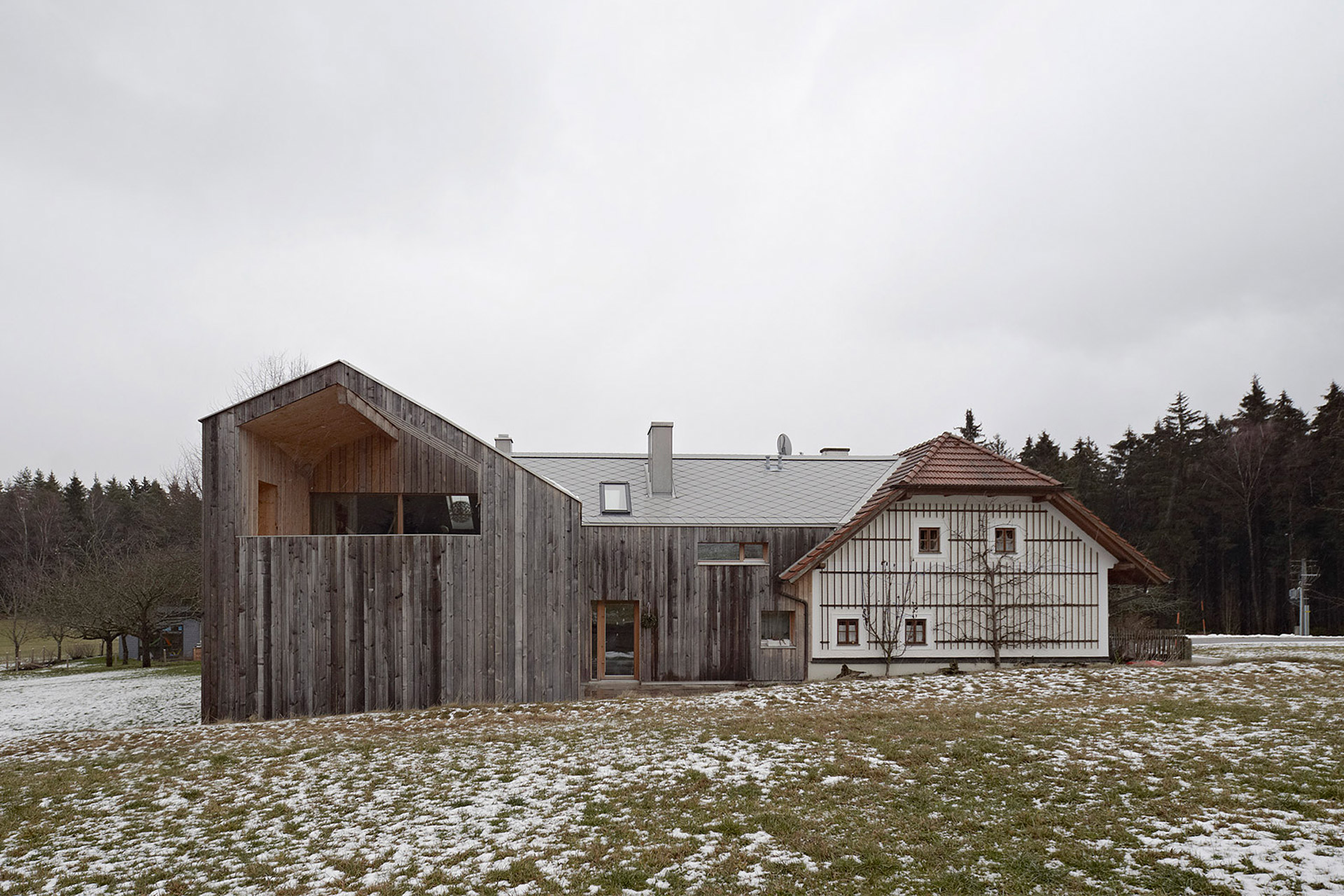House MK


House MK
House MK reimagines a traditional Austrian farmhouse by giving it a contemporary new extension. The original structure is a prime example of the region’s vernacular architecture with white granite block walls and a clipped gable roof. While these historic characteristics were preserved for the existing residence, the addition takes on a more modern form. The buildings rough-sawn spruce cladding and an asymmetrical gabled roof are reminiscent of a barn, a current complement to the former farmhouse. Inside, the rustic touches continue with timber beams and knotted wood flooring. Sleek white walls and minimalist cabinetry create an updated atmosphere while openings in the ceiling flood the interior with natural light.

