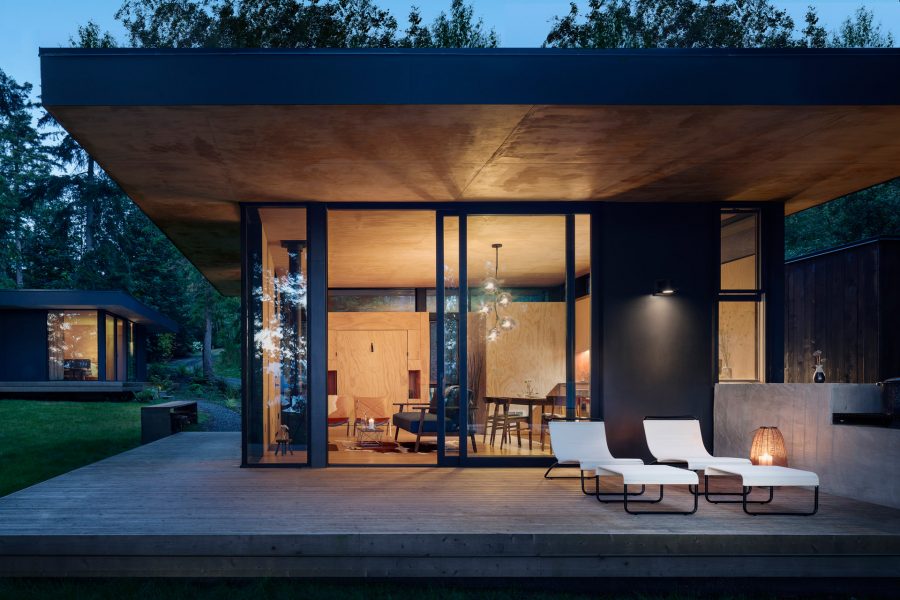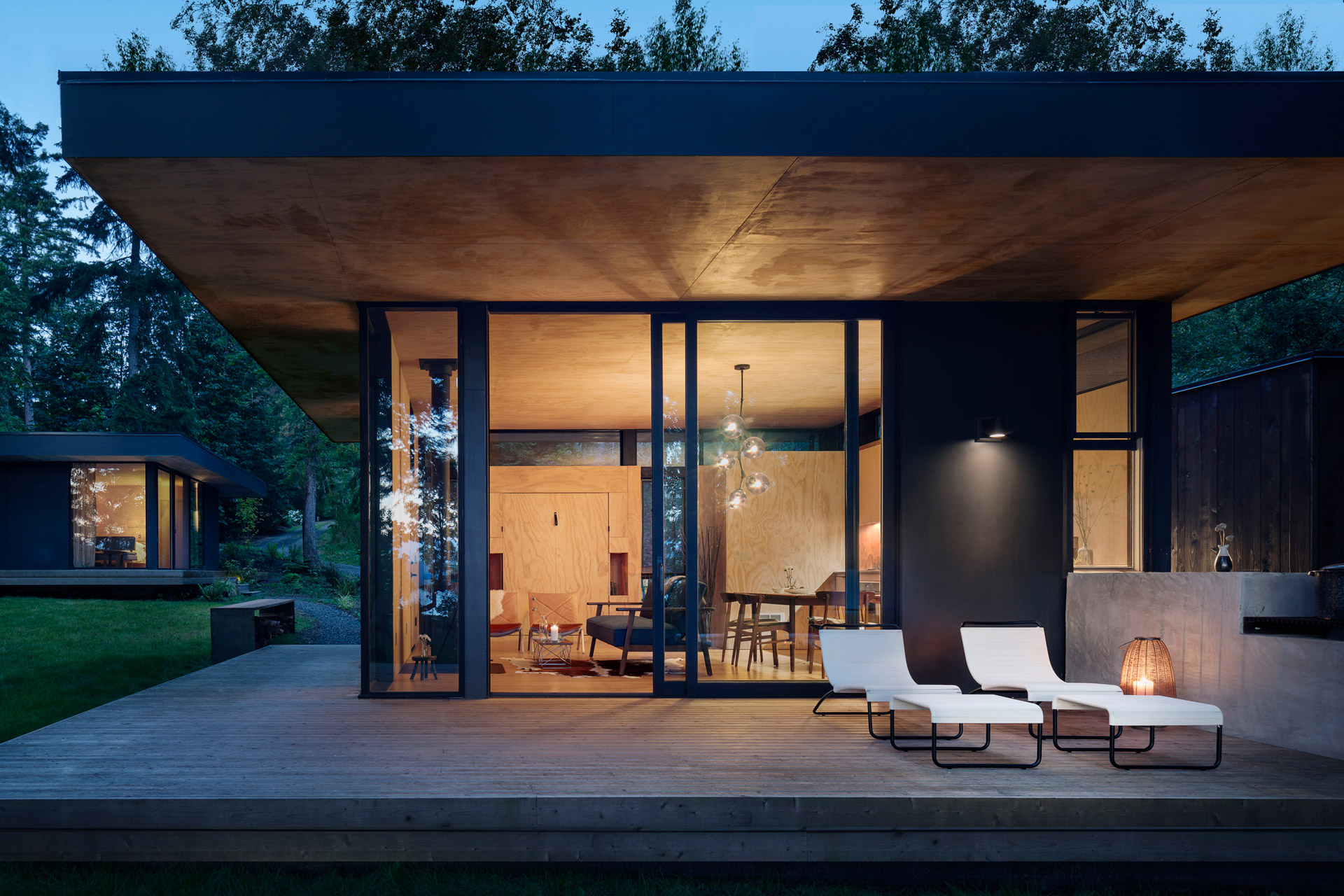Hood Cliff Retreat


Hood Cliff Retreat
Sited on a wooded bluff overlooking the canal, the Hood Cliff Retreat replaces a 1962 cedar cabin in the Pacific Northwest. The new structure consists of a flat-roofed dwelling built on the existing footprint, an addition, and a bunkhouse. Opposed to the original cabin, the current home breaks up its rough-sawn cedar facade with panels of glazing for a deeper connection to the outdoors. Reclaimed beams and siding have been repurposed in the interior as countertops and cladding. The salvaged materials combine with pine plywood walls and ceilings and cast-concrete to create a warm, inviting atmosphere. While celestial windows and floor-to-ceiling glass flood the living spaces with natural light, they also bring in views of the surrounding flora and fauna for a nature-minded family. The inside seamlessly flows to the exterior terraces where oversized eaves offer shelter for viewing the native killdeer bird.

