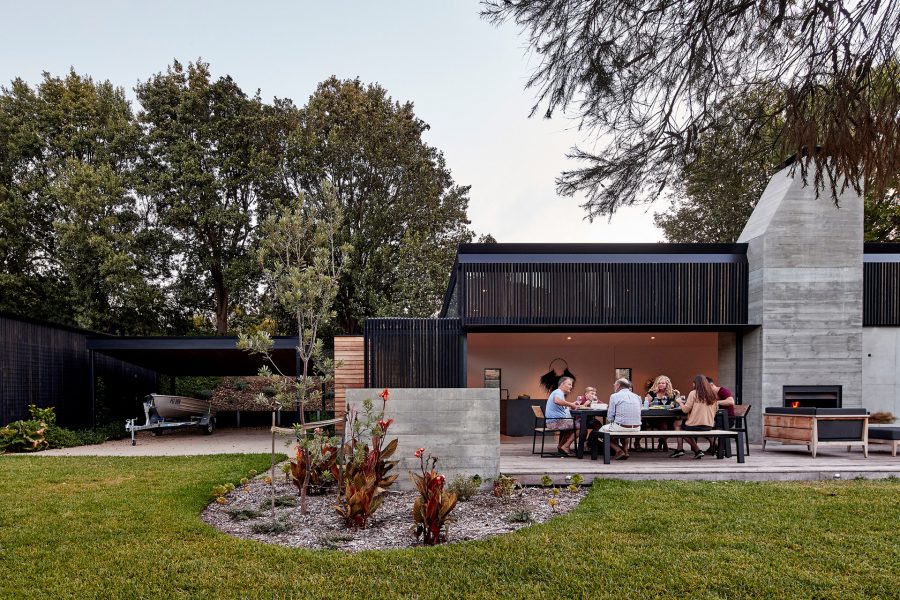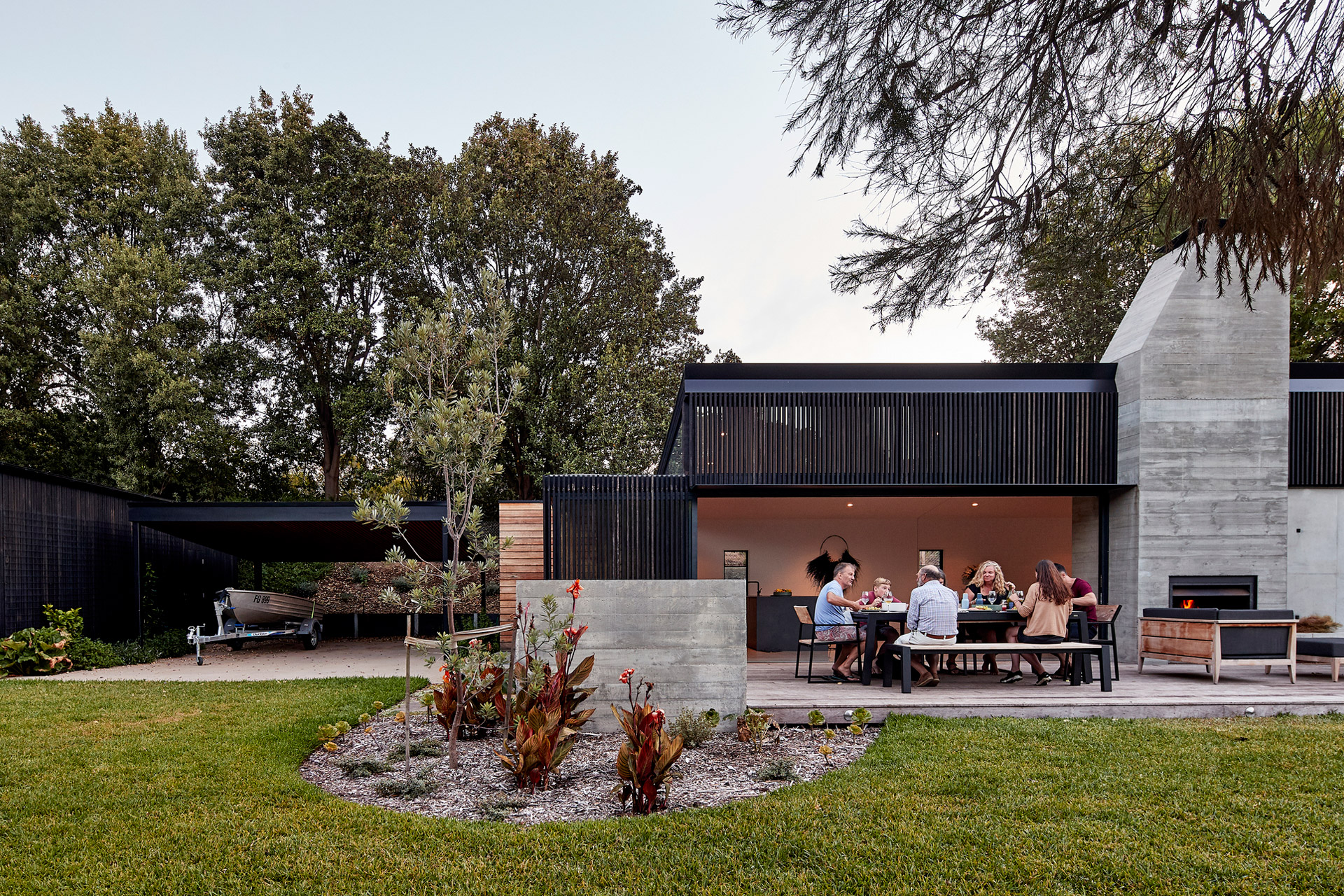First Lessons House


First Lessons House
For architect Ray Dinh, the First Lessons House is just that. The home is his debut project after going solo and is a practice in mastering the basics. Part of that was creating a design that responds to its landscape along with the owner’s needs which included an abundance of exterior space to take advantage of views of Australias’s Portsea lagoon and wildlife reserve. The result is a charred blackbutt, concrete, and corrugated iron structure with seamless indoor/outdoor living. Large sliding glass doors aid in this transition, allowing for unobstructed views of the garden when closed and direct access to the central terrace when open. Acting as more of an extension of the interior rather than a separate space, the deck features its own dining table and BBQ for summer dinners and a sitting area organized around the double-sided fireplace.

