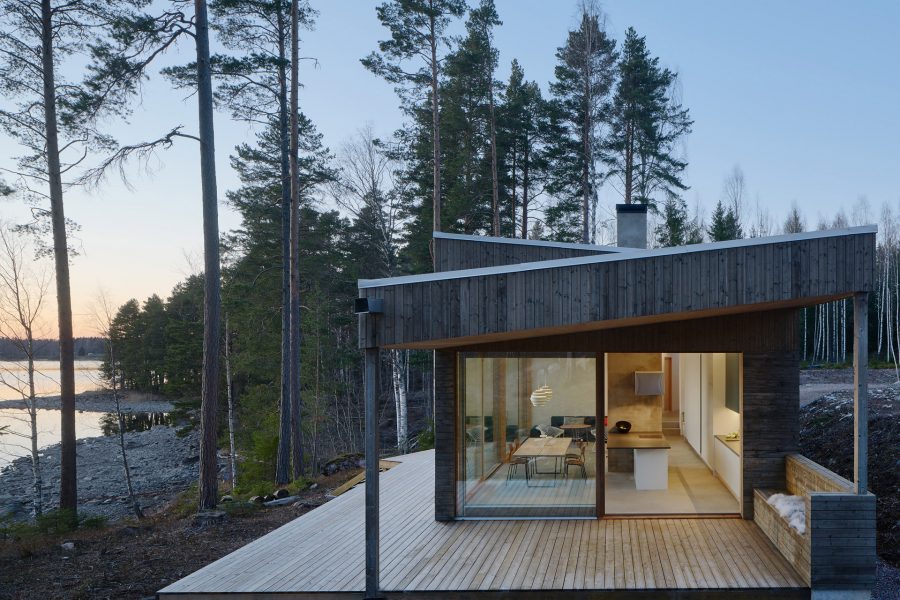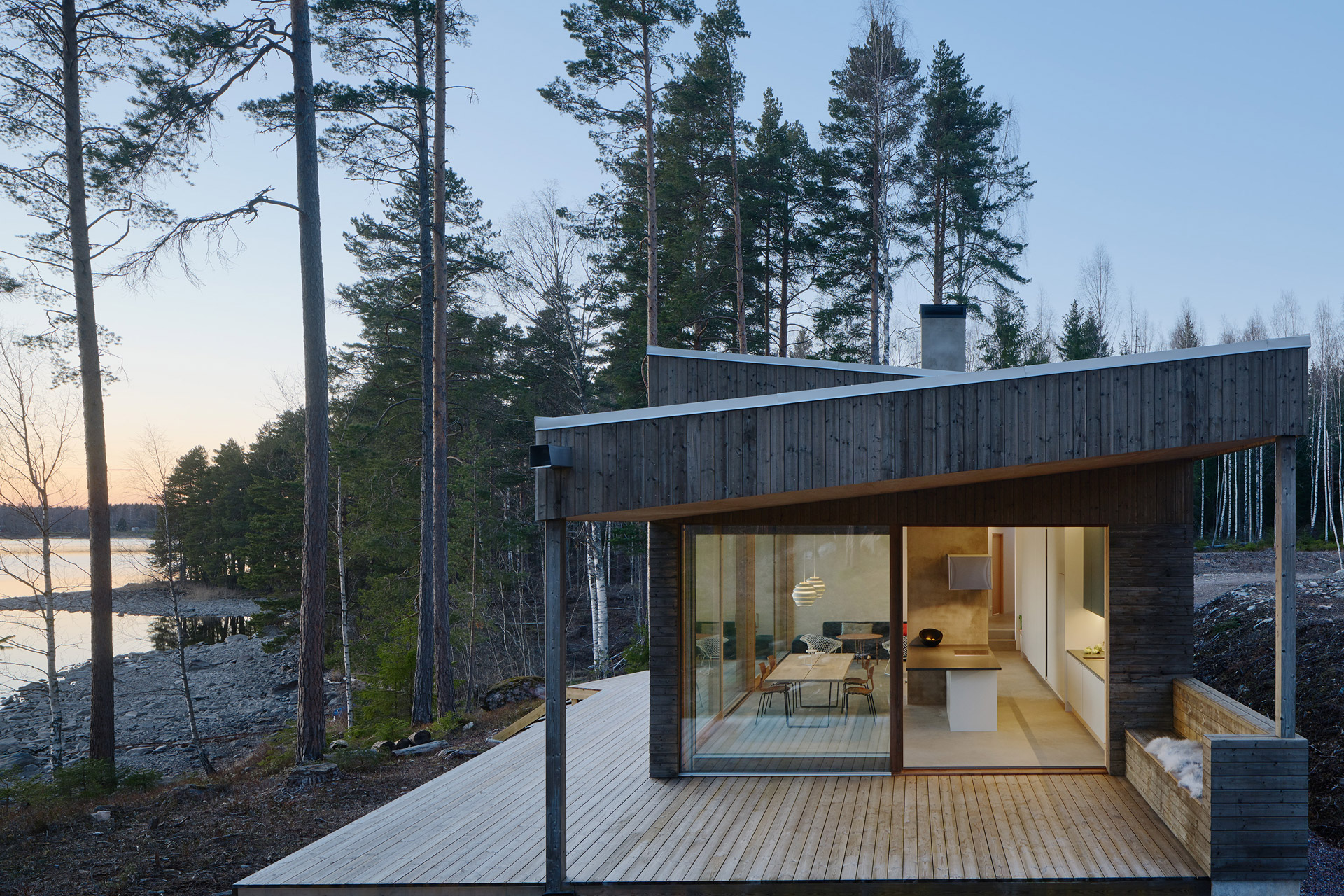Dalarna House


Dalarna House
Sited on a steep slope plot north of Stockholm, the Dalarna House is designed to fade into the scenery over time. The dwelling is comprised of two volumes clad in timber planks to resemble the surrounding silver birch and pine trees. Their slanted roofs are oriented to focus on views of the lake and forest. An entryway is at the intersection of the two units, dividing the home between the sleeping quarters on one end and the gathering areas on the other. With expansive windows throughout, the home is positioned north to south to take advantage of the morning sunlight and capture sunsets from the master in the evenings. The glazing also expands the interior out to a covered terrace creating an open-air living space immersed in the pristine setting.

