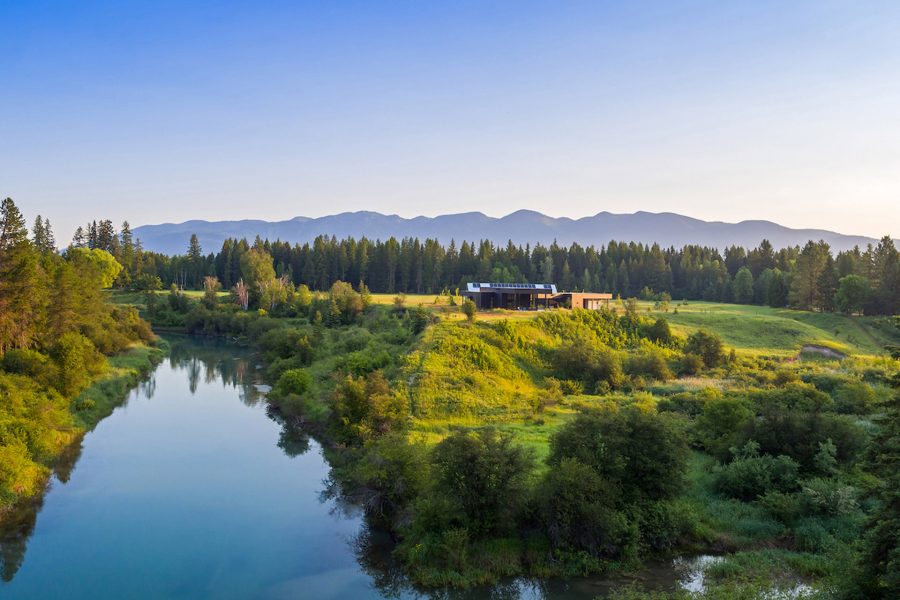Confluence House


Confluence House
Overlooking a river basin in Montana, the Confluence House interprets its rugged surroundings in a modern context. The dwelling is sited in a clearing on a small hilltop and is comprised of three buildings — the main home, a guest house, and a workshop. The three structures meet at a central courtyard where a covered terrace affords striking valley vistas. Surrounded by the Rocky Mountains and dense forests, its exterior complements the natural scenery with a timber and stone facade while their sleek, flat roofs mirror the prairie’s vast grasslands. Internally, natural materials and expansive glazing continue to merge the residence with the pristine scenery.

