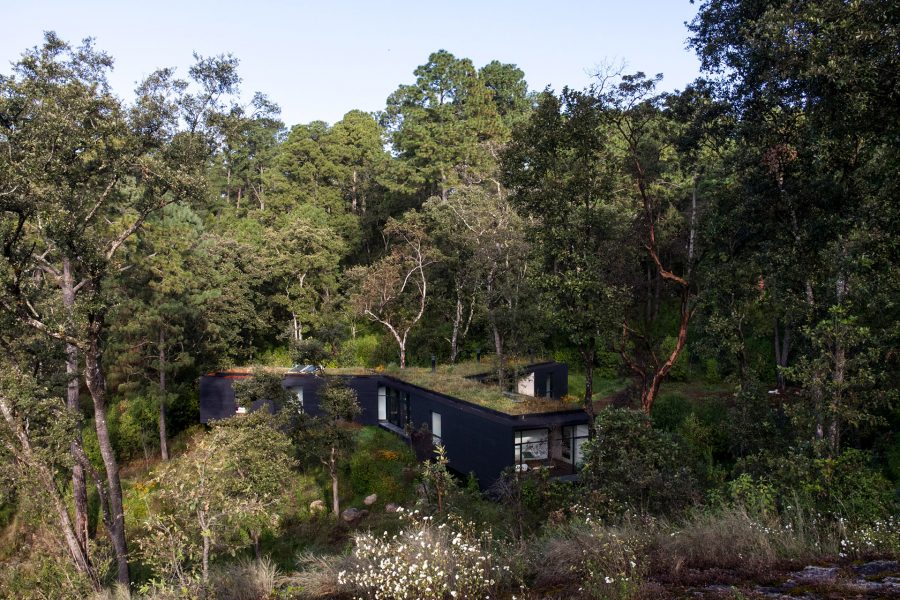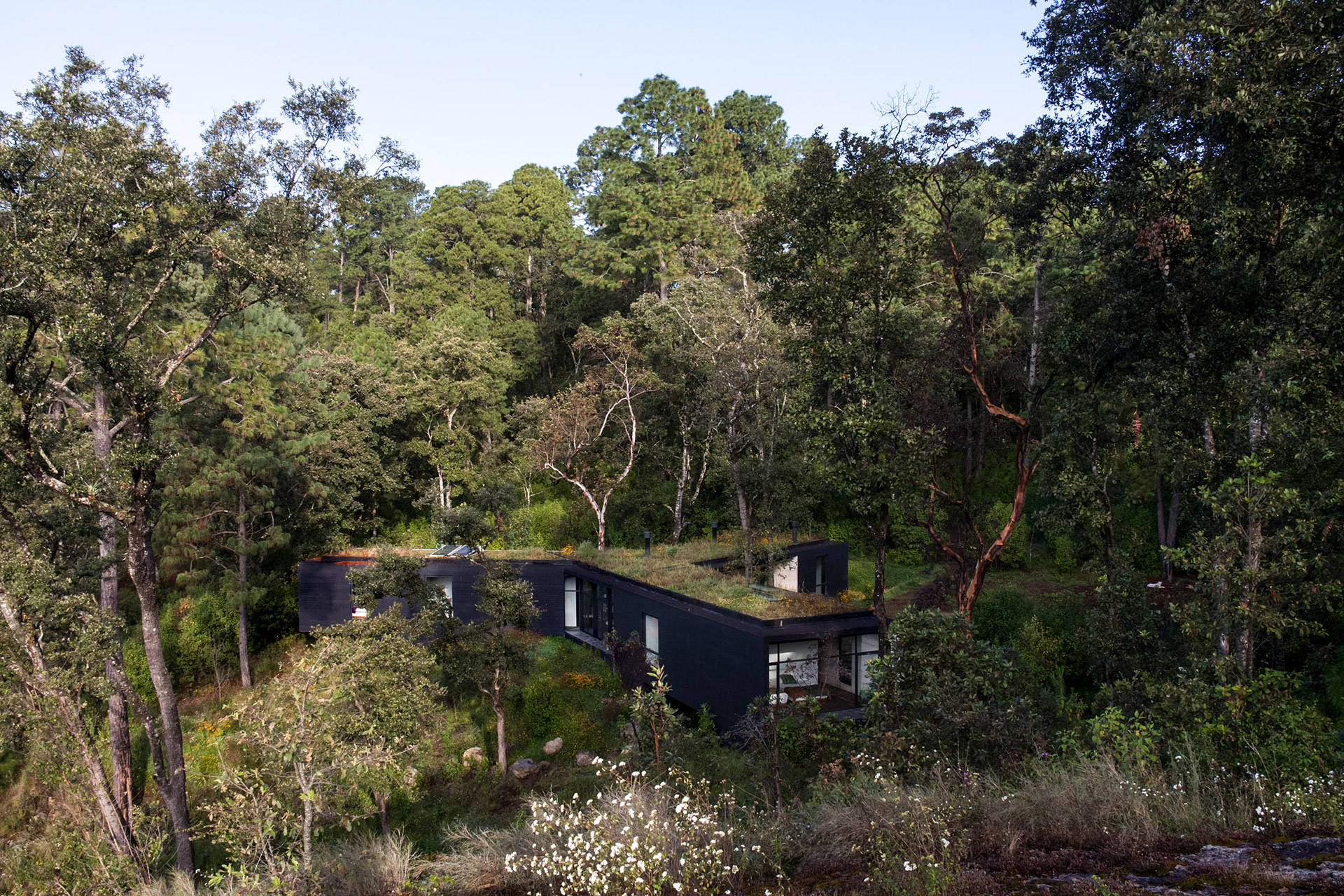CDLR House


CDLR House
Many homes attempt to blend into their surroundings but the CDLR House takes the idea one step further. Aside from its green roof and black exterior, the concrete structure used dead trees found on the property to imprint its facade and hide among the Mexican forest. Its Y-shape is nestled into the existing vegetation, offering unique views in every direction. Large glazed panels cap each wing, framing in the landscape while ensuring natural light flows throughout the interior. Exposed concrete was left raw on the inside, pairing with wood ceilings to create a warm backdrop for the selection of mid-century modern furnishings. At the center of the home is a living pavilion. The open-air room provides a protected space for outdoor entertaining or lounging within views of the lake below.

