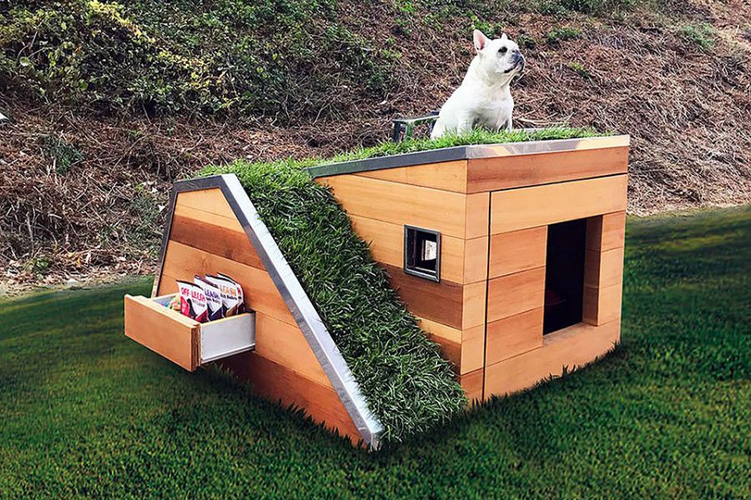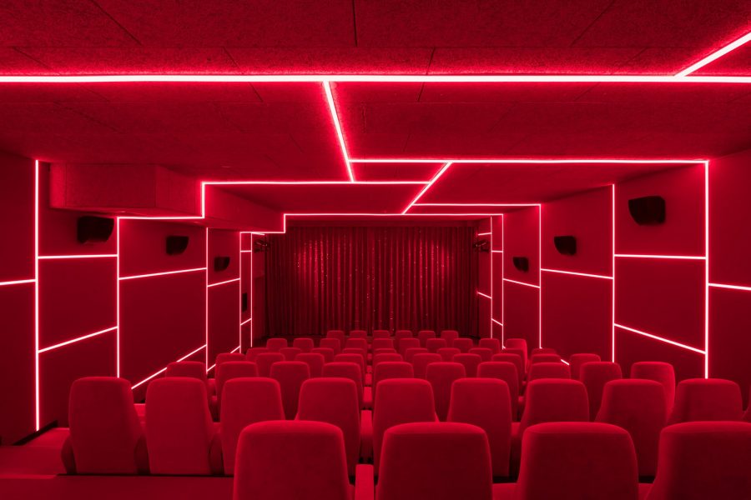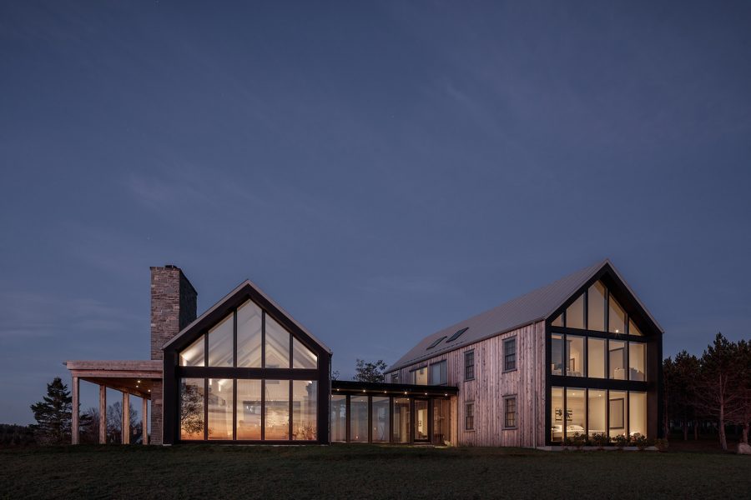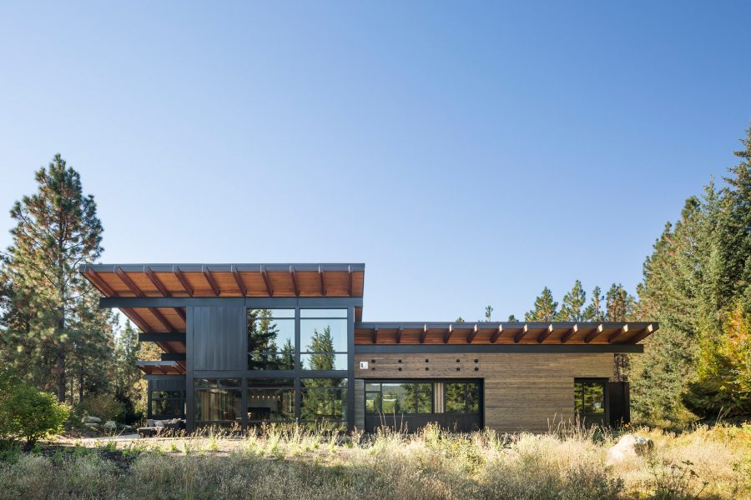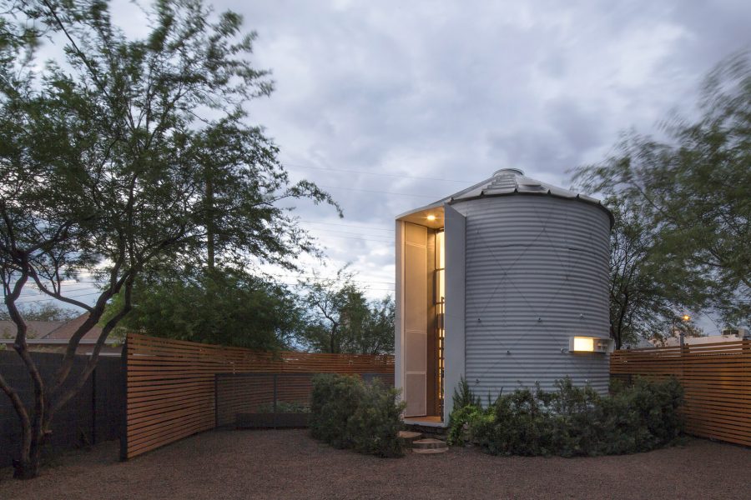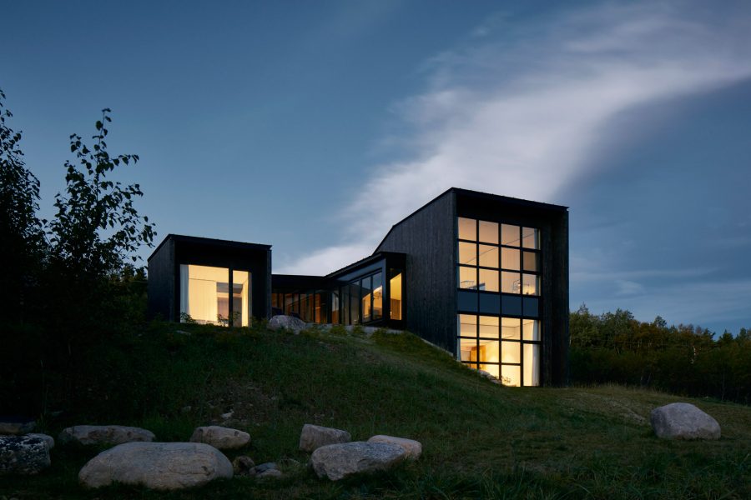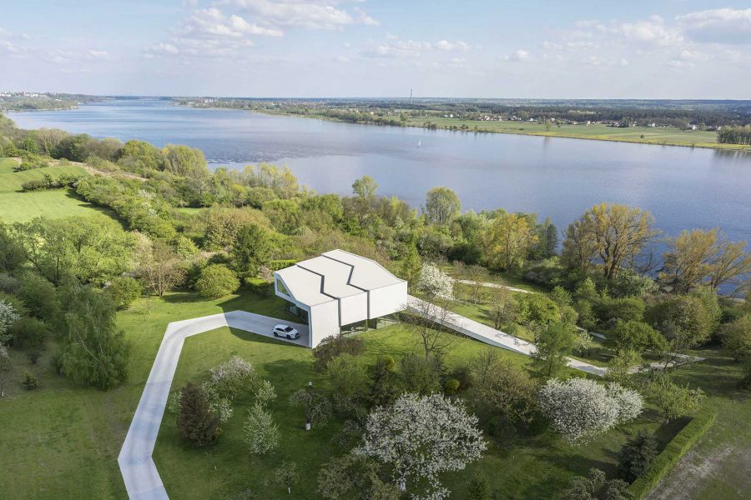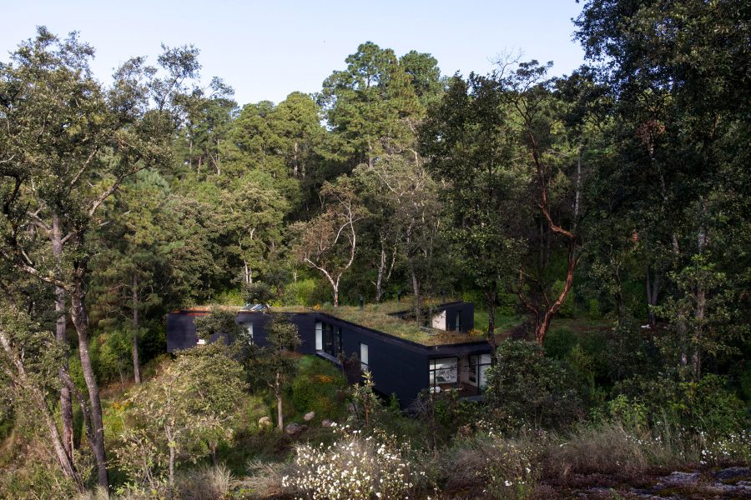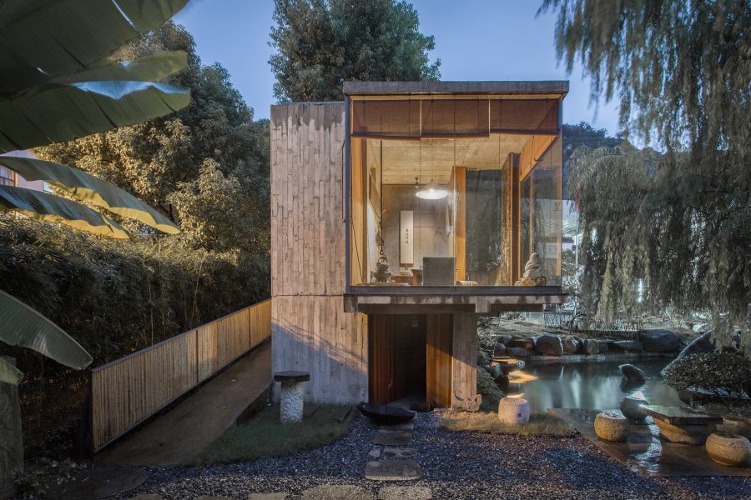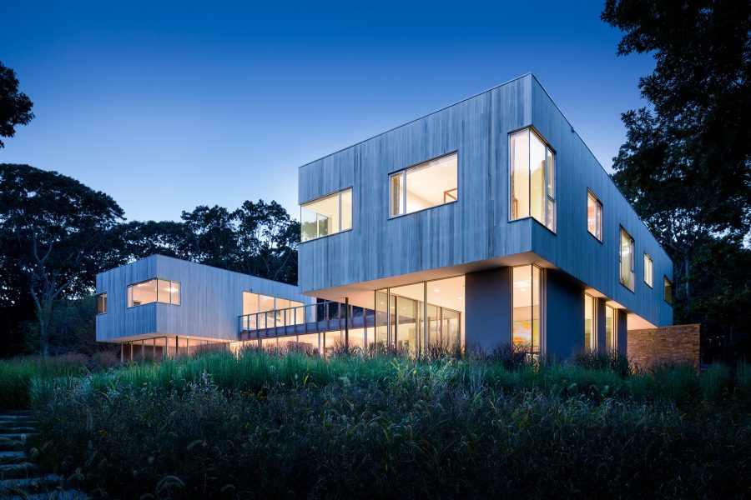Architecture
CategoryDog Dream House
Dog Dream House
With its clean lines and green roof, the Dog Dream House is for the architecturally-savvy pooch. The design-forward canine quarters features a timber construction and sloped canopy that will make owners envious. Along the side, a planted ramp leads to a grass roof equipped with a motion-activated watering system to..
Delphi Lux Cinema
Delphi Lux Cinema
Going to the movies is an experience of its own but the Delphi Lux Cinema adds another layer. Located in Berlin’s City West district, the building offers seven distinct theaters. Their personalities are on display as soon as you enter the lobby with exteriors ranging from pink diamond shaped tiles to knotted..
Rose Coast House
Rose Coast House
Placed among the wild roses of St. Andrews By-the-Sea, the Rose Coast House is a New Brunswick retreat overlooking Passamaquoddy Bay. The home takes shape as a traditional Irish farmhouse, an ode to the owner’s family heritage. It’s organized as a series of interconnected gabled volumes, with the private areas..
Tumble Creek Cabin
Tumble Creek Cabin
Combining sustainable design and a rustic material palette, the Tumble Creek Cabin is a net-zero mountain retreat. The vacation home is nestled within Washington State’s Cascade Mountains. Known for its extreme winters, designers had to use a mixture of solar panels, passive solar strategies, and a Tesla..
Silo House
Silo House
A 1955 grain silo transitions into a new phase as a two-story tiny home. Located in Phoenix’s Garfield Historic District, the corrugated steel shell retains its original agrarian form. New openings break up the formerly opaque facade, giving the structure a more residential aesthetic. Inside, any trace of grain has been..
Charbonniere House
Charbonniere House
Overlooking the St. Lawrence River, the Charbonniere House is ingrained into a mountainside in the Charlevoix region of Québec. Its charred cedar exterior follows the terrain, creating a series of volumes arranged around a central courtyard. From the road, a lack of windows gives the structure a monolithic..
By the Way House
By the Way House
The By the Way House sits in the Polish countryside overlooking a nearby river. Rather than drawing inspiration from the pristine landscape, the home takes its shape from an unconventional entity — its long, winding driveway. The concrete road twists and turns around the property not to disturb any of the existing..
CDLR House
CDLR House
Many homes attempt to blend into their surroundings but the CDLR House takes the idea one step further. Aside from its green roof and black exterior, the concrete structure used dead trees found on the property to imprint its facade and hide among the Mexican forest. Its Y-shape is nestled into the existing vegetation,..
Twin Tea House
Twin Tea House
Down a path of artificial mountain stone, the Twin Tea House is a tranquil addition to a retreat garden in China. The cast concrete pavilion sits among lush landscaping like a modern stone temple. While a bathroom and studio occupy the ground floor, a winding walkway with a bamboo handrail leads to a second-story..
Shelter Island Hill House
Shelter Island Hill House
Clad in a mixture of cedar and stone, the Shelter Island Hill House is a tribute to its natural setting. The home is situated on a hillside where the forest opens to a meadow. A pair of timber boxes is perched above the landscape on a glazed ground floor. Housing the dwelling’s private spaces, the upper..


