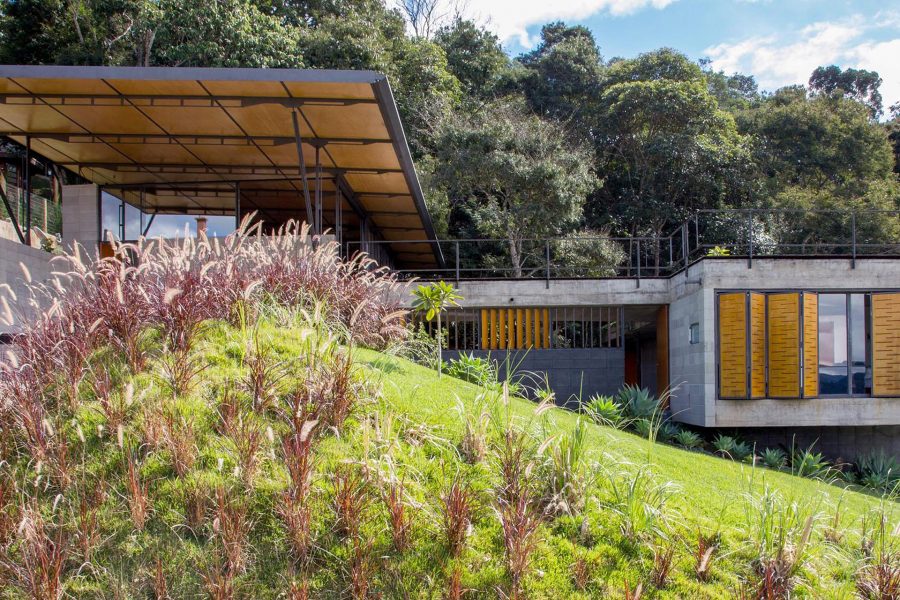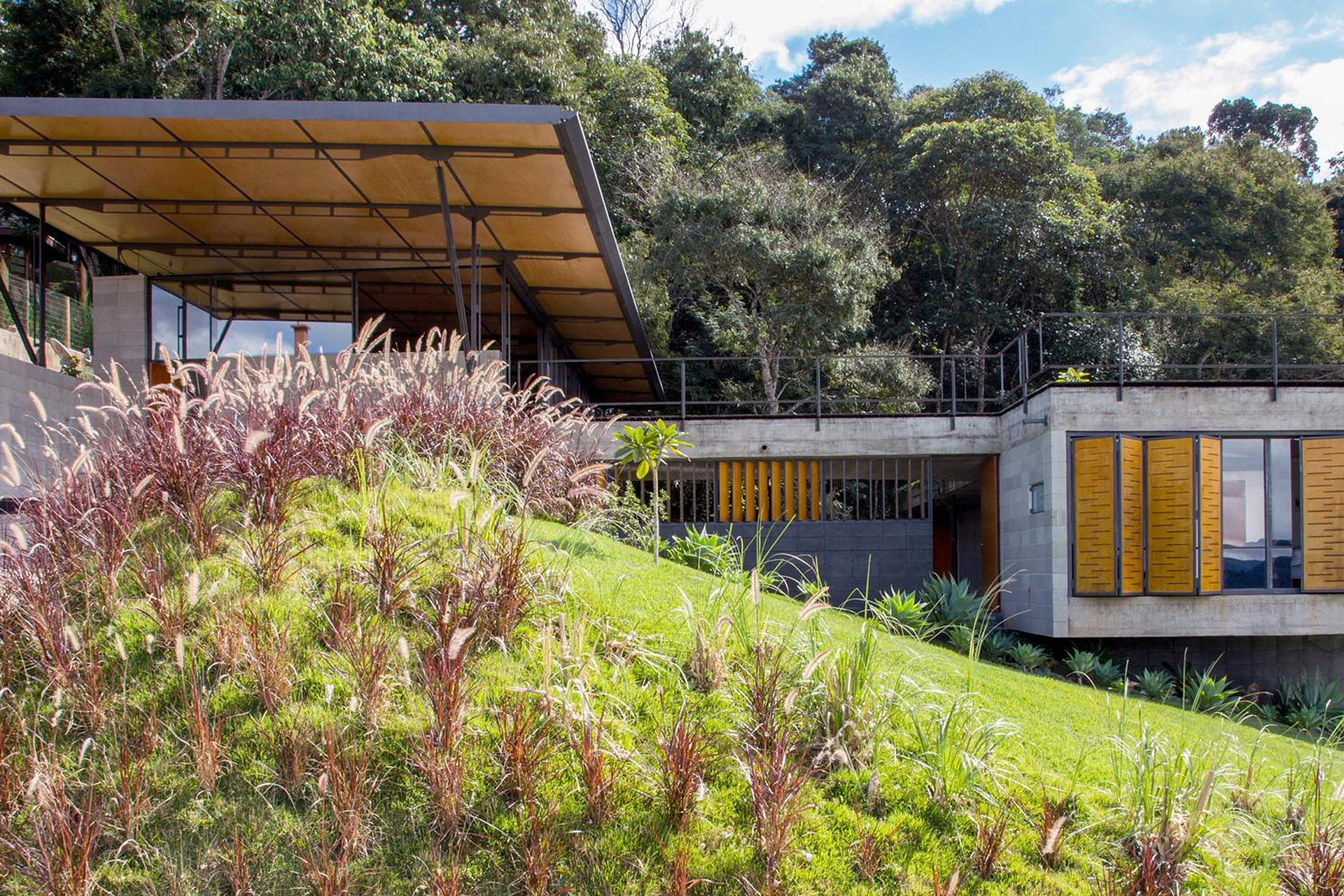Casa Santo Antonio


Casa Santo Antonio
Rather than carving through the terrain to accommodate the home, Casa Santo Antonio adapts to its sloped site with a layered design. The home is located in the Sierra de Mantiqueira region of Brazil. It responds to the steep plot by dividing into three stages. The upper level sits below an oversized roof and houses the main living areas. Its glazed facade opens to transform the space into an open-air pavilion. A walkway leads down the hill to the private bedrooms. A U-shaped design creates a central courtyard between the two structures. Both units are situated to take advantage of the property’s dual scenery, the forest on one side and the expansive mountainscape of the other.

