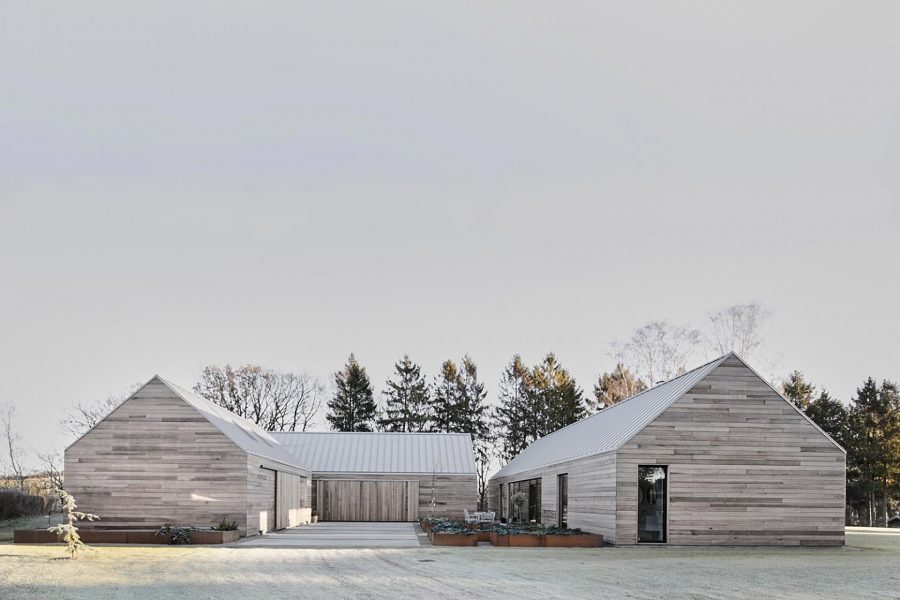Casa Ry


Casa Ry
Casa Ry reimagines the traditional farmhouse aesthetic into a refined countryside dwelling. The home is comprised of three individual buildings — the house, a workshop, and a barn for their pet falcons. Free of any unnecessary elements, its clean lines and a uniform cedar facade give the exterior a sleek, minimal appearance. At the same time, sliding barn doors and a metal roof are a nod to its traditional agrarian inspiration. The structures are organized around a central courtyard. Each one opens out to the outdoor area where Corten planters create a garden space among the concrete pathway. Its interior runs linear with the kitchen, living room, and dining area in the center, capped by two bedrooms on either end. Smoked oak walls divide the spaces while polished concrete flood run throughout. To remind inhabitants of the rural surroundings, floor-to-ceiling walls of glass flank the interior, revealing the courtyard on one side and the Danish countryside on the other.

